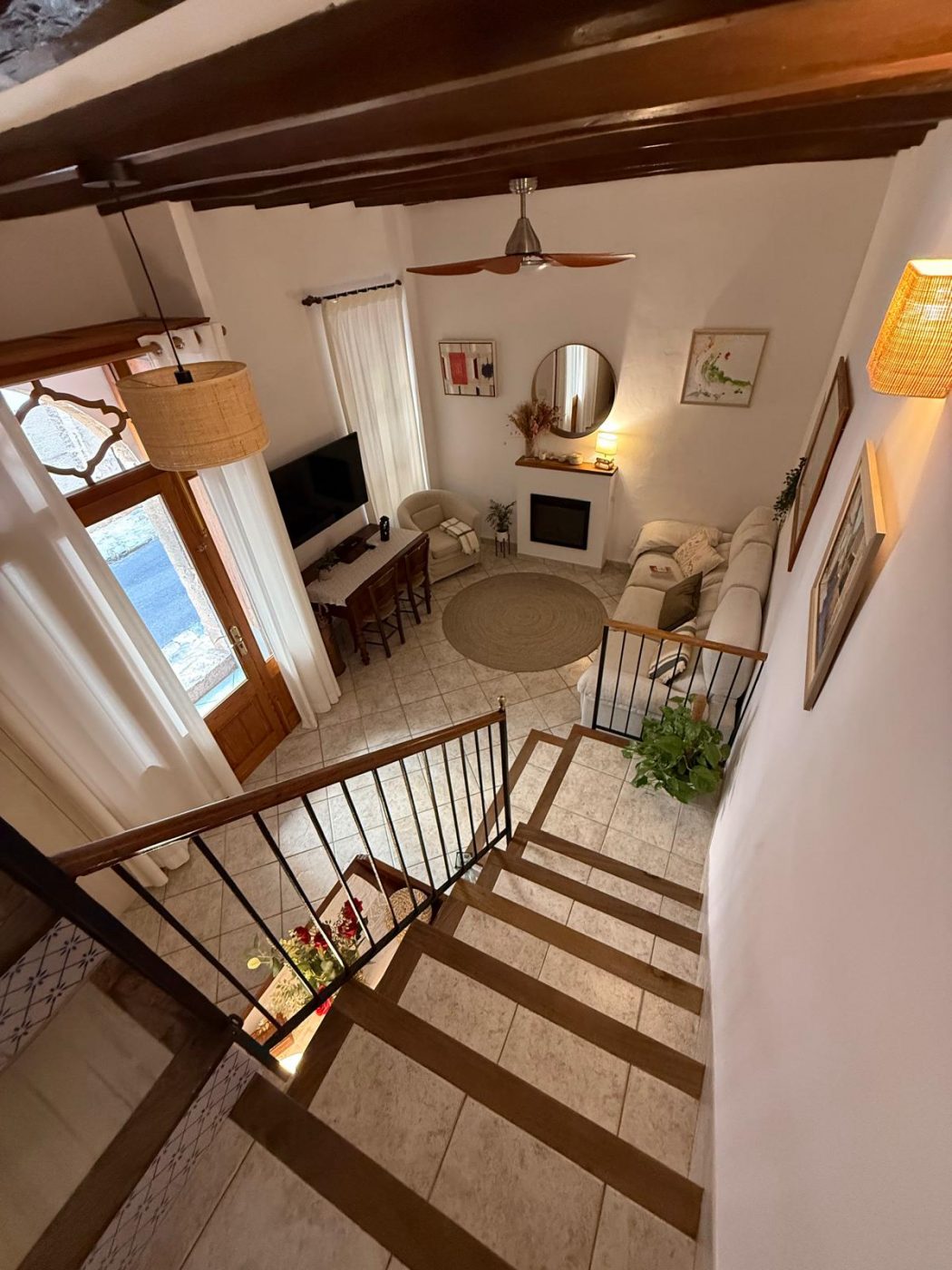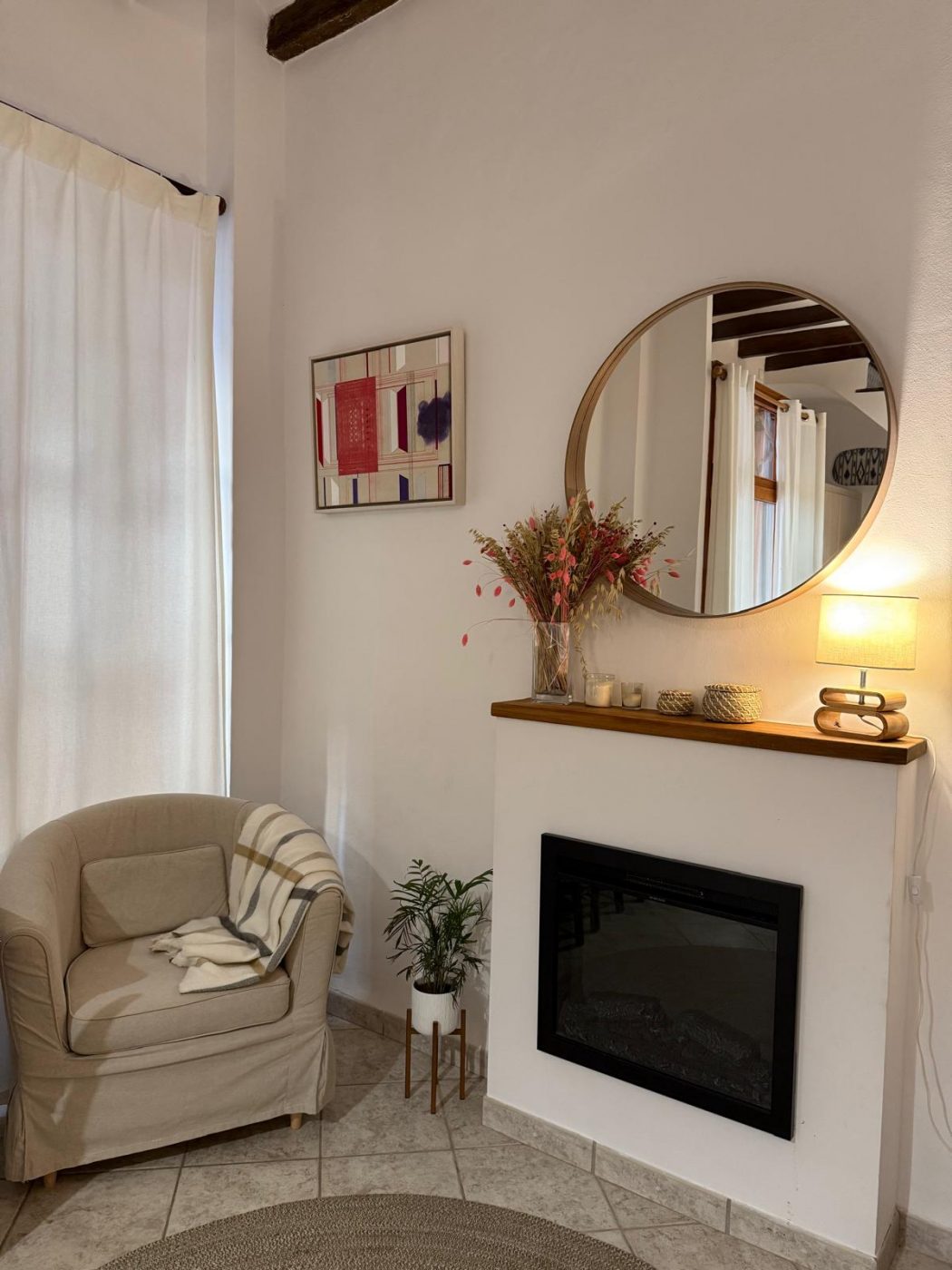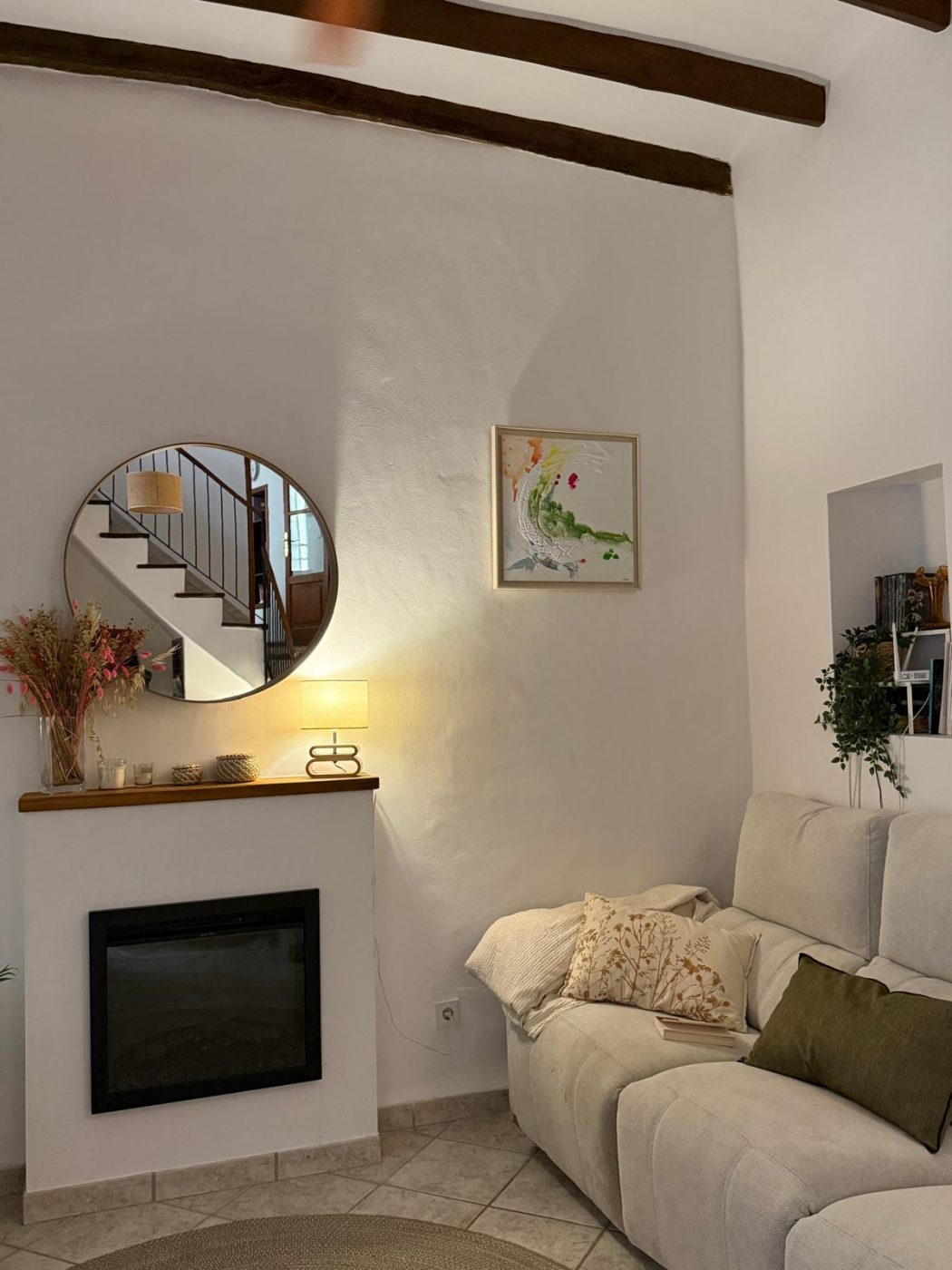In this project, we worked to transform a house into a more comfortable, practical, and light-filled home. The property had somewhat compartmentalised spaces, and our proposal was to open up the living room area by demolishing the wall that separated it. The result is a more spacious and brighter area, perceived from the very first moment you enter the house..

To maintain the privacy of the entrance without losing a sense of openness, we incorporated a partition door, which discreetly separates the entrance hall from the rest of the home. Thanks to these changes, the layout is now more functional, making moving around and living day to day in the house much more comfortable and natural.

The redesign emphasises light, spaciousness, and harmony, creating a home where every corner can be enjoyed and felt. It is an example of how customised interior design, based on the real needs of those who live in the house, can completely transform the perception of a space.
